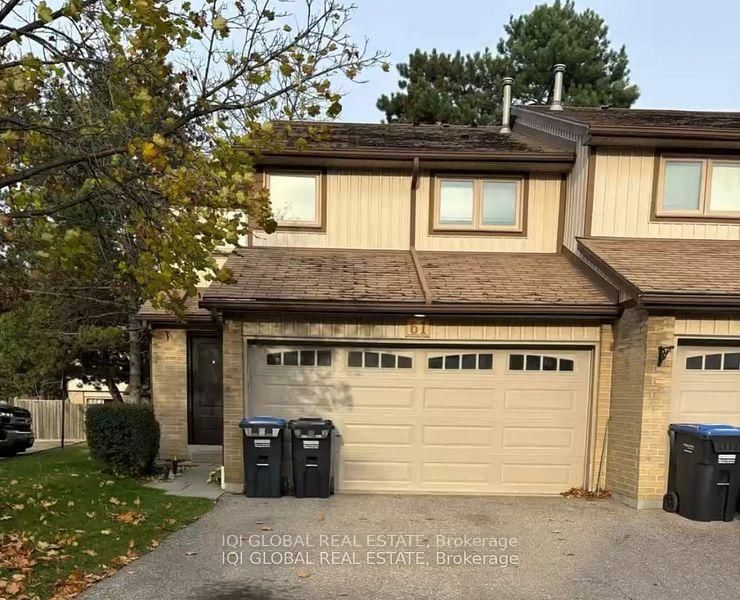Overview
-
Property Type
Condo Townhouse, 2-Storey
-
Bedrooms
3
-
Bathrooms
3
-
Square Feet
1200-1399
-
Exposure
East
-
Total Parking
2 (1 Built-In Garage)
-
Maintenance
$281
-
Taxes
$4,859.00 (2025)
-
Balcony
None
Property Description
Property description for 28-5530 Glen Erin Drive, Mississauga
Schools
Create your free account to explore schools near 28-5530 Glen Erin Drive, Mississauga.
Neighbourhood Amenities & Points of Interest
Find amenities near 28-5530 Glen Erin Drive, Mississauga
There are no amenities available for this property at the moment.
Local Real Estate Price Trends for Condo Townhouse in Central Erin Mills
Active listings
Average Selling Price of a Condo Townhouse
September 2025
$888,714
Last 3 Months
$869,292
Last 12 Months
$857,312
September 2024
$861,625
Last 3 Months LY
$885,417
Last 12 Months LY
$882,435
Change
Change
Change
Historical Average Selling Price of a Condo Townhouse in Central Erin Mills
Average Selling Price
3 years ago
$873,750
Average Selling Price
5 years ago
$769,692
Average Selling Price
10 years ago
$431,486
Change
Change
Change
How many days Condo Townhouse takes to sell (DOM)
September 2025
38
Last 3 Months
36
Last 12 Months
28
September 2024
16
Last 3 Months LY
20
Last 12 Months LY
23
Change
Change
Change
Average Selling price
Mortgage Calculator
This data is for informational purposes only.
|
Mortgage Payment per month |
|
|
Principal Amount |
Interest |
|
Total Payable |
Amortization |
Closing Cost Calculator
This data is for informational purposes only.
* A down payment of less than 20% is permitted only for first-time home buyers purchasing their principal residence. The minimum down payment required is 5% for the portion of the purchase price up to $500,000, and 10% for the portion between $500,000 and $1,500,000. For properties priced over $1,500,000, a minimum down payment of 20% is required.























































